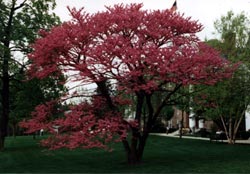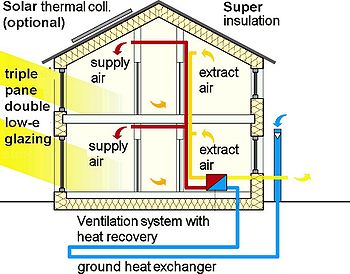Your House
“Home sweet home” – why do you want to do something about your energy use?
New House?
If you have the luxury of building a new house you have a great opportunities. A net positive energy house is entirely feasible. We will assume that you do not have an unlimited budget and want a place that is near “normal”. Of course, if you wish to build into a hillside, a la Hobbiton or have something that rotates with the seasons please don’t let us stop you.
- Size
Clearly smaller is better from an energy saving point of view. Obviously bigger is better for well being, self esteem, status and so forth. Needs some compromise. Depending on the climate maybe we can go back to a smaller conditioned space with 2 or 3 season porches and other exterior space.
One place to look for smaller house plans is at this architect’s site.
- Energy conservation and energy retention
The easiest way to conserve energy is not to use it in the first place. Easy said, difficult in practice. We like to sit in our T-shirts, drinking cold beers (kept cold in a fridge, working against the heating system of the house), watching the 50″ plasma TV while the snow piles up outside. Better still: while the snow outside melts on our heated driveway. We like to have every room in the house lit, so we can walk from one to the other and not flick a switch, or wait for those CFLs to warm up. I suspect that anybody who reads this has already changed their habits. Those that need to change their habits are not likely to read, and will only be forced to change as energy prices climb.
Once having used the energy in the house for heating or cooling it is a shame to have it then lost to the exterior. Retaining the energy where you want it is the whole subject of air-sealing, insulation and energy recovery ventilation (because you still want fresh air in your tightly sealed house) .
- Site planning
Big windows south, with a suitable overhang to shade those windows in summer, good slope for drainage, deciduous trees south for shade in summer and allowing sunlight through in winter. A barrier of dense trees to the north/north-west to provide shelter from the wind. No big trees close to the house – we don’t want to shade the solar collectors.
These rules, of course, apply to the Northern Hemisphere, reverse everything for the south.
Plant types and angles will vary by state. And of course, your individual situation will vary. The realist always seems to end up on a site where the major attraction, like the view, or a lake front, is to the north and so forces a less than optimum layout.
Resources and information on this subject abound. These are just the first four, when searching on “Landscaping for Energy Conservation”: One, Two, Three, Four. The consensus seems to be that you can save 25% on heating costs by landscaping – quite apart from enhanced appearance, nesting areas for birds, noise abatement, privacy, soil stabilization and so on.

- Building methods
- Standard US stick-built – some improvement suggestions are on this separate page
- Other building methods:
Passive House – the following text is taken largely from this English website, while the original concept is on this site (a large part still in German). [Comments in square brackets are by the admin]

To be considered a passive house, a building must meet certain criteria and be built with certain specific features:
1) The building must be completely air tight (defined as losing less than 60% of the house volume per hour through unsealed joints). [ The 60% loss is measured when the house is pressurized (or depressurized) to 50pascals. The corresponding US standard (BPI/ASHRAE) calls for an airflow of about 5 times per hour under the same 50pa pressure test. Any tightness beyond that calls for mechanical ventilation – which is addressed in point 2 below]
2) A full house mechanical ventilation system must be installed fitted with a heat recovery system achieving an efficiency in excess of 80%. This removes the warm, moist, stale air from the building, and uses it to heat up cold dry fresh air sucked in from outside.
3) The building must be insulated to a very high level. [which is probably the biggest difference in building approaches between Germany and the US. The Germans are finicky about insulation from the ground up – even insulation below the basement slab]
4) …avoiding any thermal bridges (e.g. letter boxes).[Appearance is an issue, the basic passive house can look very boxy and fortress-like – especially on the north side. Even balconies need to be thermally isolated from the basic structure. Decorative elements like bow windows, turrets, bump-outs etc. are discouraged. However, with detached balconies, trim and color the appearance of a passive house can match a traditional style quite closely.]
5) The building must be fitted with Low-E triple glazed windows in air-tight frames installed in positions to maximise solar gain during the winter, and minimise it in the summer. This is achieved (in the Northern Hemisphere) by facing the building to the South, and installing shading carefully.
In the UK and the rest of Europe (40 – 60 degree Northern latitudes), a house can only be called a passive house if the total energy required for space heating and cooling is less than 15 kWh (units) per square metre per year *; and the total primary energy use for appliance, hot water, and space heating/cooling is less than 120 kWh (units) per square metre per year.
Note that in the UK a typical family home would use at least 200 kWh per square metre per year for space heating, or approximately 15 times as much as a passive house. Even following the latest building regulations, a new build house would still use around 4 times the energy for space heating of a passive house.
* 4755 Btu per square foot per year.
Building Costs of Passive Houses
Building a passive house need not be prohibitively expensive. In Germany it is currently possible to build a passivhaus for as little as 1000 Euro per square metre. The cost of building is typically no more than 10% more expensive than building a house which meets current standard (non-passive) building regulations.
Obviously the costs of heating and cooling a passive house are less than 10% of the costs associated with a standard house – leading to savings of at least £1000 per year.
The passive house concepts can also be applied to refurbishments of old properties in addition to new buildings.
Upgrade your current house?
- Get an audit
- Air sealing. In the US loss of energy by convection to the outside (losing hot air in a heating season, or cool, dry air in an air-conditioning season) is most likely the biggest reason for inefficiency. A small air gap (about 1 square inch – and that can just be a 1/8” gap along just 8” of wall panel) will leak water vapor at a rate similar to a 12’ x 8’ drywall.
- Insulation
- Upgraded heating and cooling
- High efficiency furnaces
- Hot water heating
- Heat pumps – air-source, ground-source, water-source
- Cogeneration units
- Heat and cool distribution
- Upgraded appliances
- Windows
- Ventilation, including heat recovery, is such an important topic it has its own section – here.
- Heat recovery from waste water – instead of dumping energy down the drain use the heat contained in hot water (from the bath, shower, kitchen, dishwasher etc.) to preheat the water going into your hot water or heating system.
- Site improvements
- Solar, wind and other power
Save money on electricity, gas and oil?
That seems like a no-brainer, but if you’re happy with what you are spending now, and are comfortable, why change? To save money something will need to change, and most likely, you will need to spend some money up front.
There is an element of psychology here. Once you get to thinking about energy savings the opportunities pop up all over the place. Just monitoring the energy usage helps as well. More detail on the page on the Zen of Energy Saving.
Be totally independent?
– of the gas and electricity company, the oil suppliers, and all the rest of them? That’s a much different approach with a lot of different outcomes. Lots web sites of people who have actually done it.
Build value for the future?
Make your house more valuable, more attractive for when the market turns around and it is time to sell?
Drive a hybrid?
Sounds good, but you do need to look at the pro and con debate – here are some opposites of the discussion. The BBC Top Gear program comparing Prius and BMW M3 consumption is quite funny and very biased, and the rebuttal by treehugger expectedly vehement (The treehugger site contains a video of the Top Gear segment).
Here is a balanced view of that discussion from straightdope. The author of the last link sums it up pretty well: “….once all the costs and benefits are totted up they’re not much greener than conventional technology. But I also know this: the era of petroleum-fueled vehicles is drawing to a close. Either we find a substitute or we resign ourselves to a slightly updated version of the transportation options available in 1898.”
